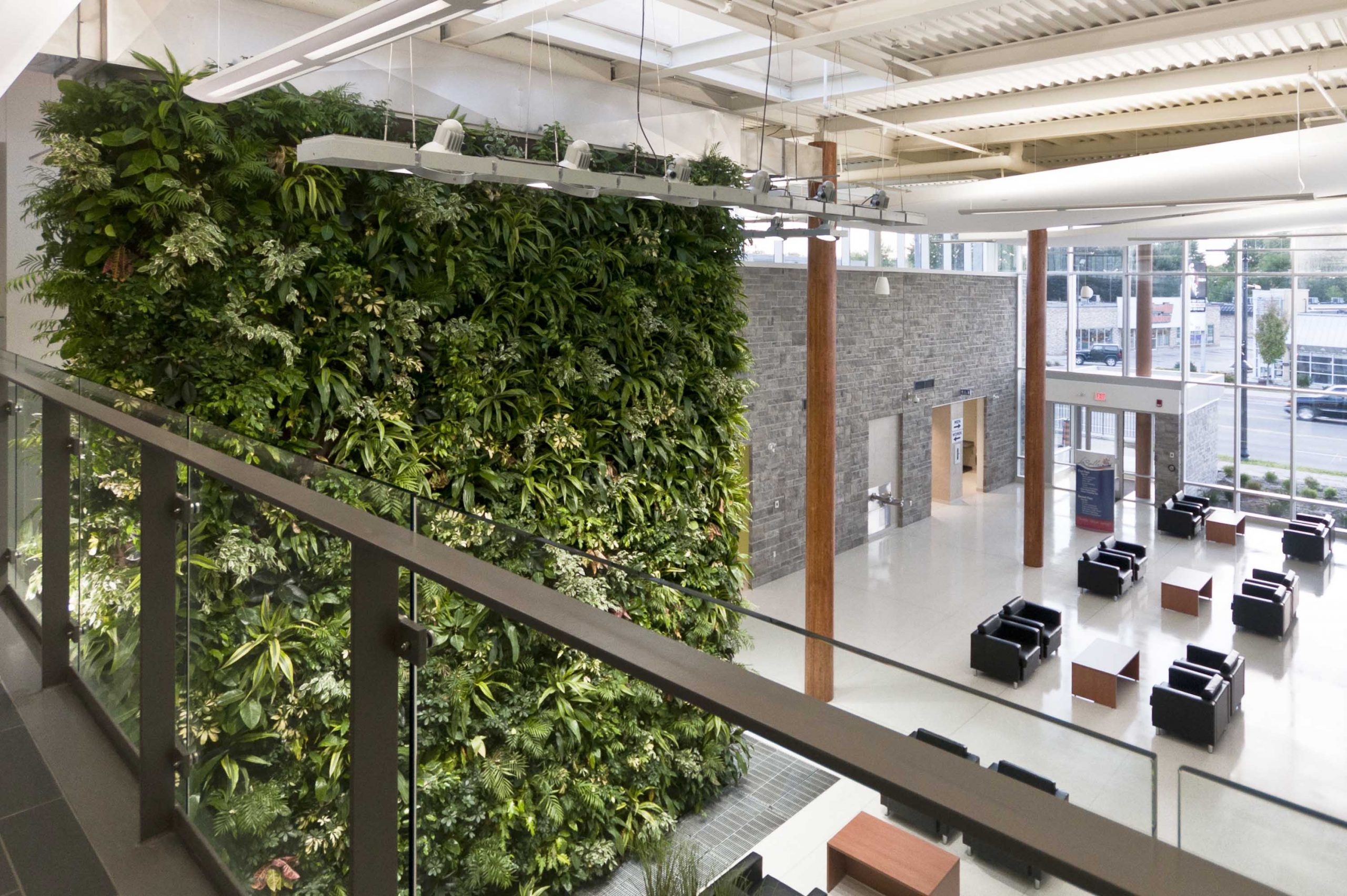Adaptive Reuse, Master Planning, Architecture, Interior Architecture, Design, University, School, Healthcare, Renovation, Existing Building, Facility, Project Manager, City Hall, Town Hall, Heritage, Architect, Prime, Consulting, Recreational, Landscape, Energy, Sustainability, Housing

BACKGROUND – Every building has two major components: design and construction. We handle both. Today, most architectural designs are compromised due to client constraints – budgets, corner-cutting philosophy related to construction costs, lack of vision i.e. aesthetics, etc. High-quality architecture can only be achieved with total quality and cost control by means of directing and managing every aspect of the development, design and construction processes. Our partnership with architectural firm, JS Barmi Architect aspire us to produce built environments that are innovative, yet cost-efficient in design, and more responsive to marketplace demands and consumer tastes. Our main aim is to design and build elegant, superior and cost-efficient buildings that are functional and ingenuous in design.
DESIGN PHILOSOPHY – Each day society becomes more environmentally attuned. Living environmentally conscious lives is not only about reducing, reusing and recycling, but also about sustainability. Greater numbers of architectural projects in Canada are implementing concepts of sustainability. Such buildings feature energy efficiency and low impact on the environment with potential savings in utility bills. This is key to our philosophy of practicing “green” architecture – incorporating into its design and construction, materials and techniques that reduce the impact on human health and the environment.
Structural engineering services. Inspections, Planning, Design and Construction administration.
Marnie Peters & Co. is an Ottawa based firm that offers unique and comprehensive services related to universal design and accessibility.
The firm specializes in major institutional and commercial projects, primarily large, public use facilities and environments.
The firm has extensive experience working collaboratively with multi-faceted design teams in Master Planning exercises, in the development of Accessibility standards and Guidelines, accessibility review of construction drawings, conducting accessibility audits and developing detailed and comprehensive recommendations to ensure facilities are in compliance with accessibility requirements, building code compliance and analysis.
Accessibility Consulting Services:
• Code Compliance and Analysis
• Accessibility Audits of Existing Facilities
• Code Compliance and Accessibility Review of Architectural Drawings
• Development of Accessibility Guidelines and Standards
• Development of Accessibility Compliance Strategies
• Development of project-specific comparative code matrix, accessibility guidelines and/or checklists for use by the design team during the early design phase
• Site visits during and post construction to review accessibility related design elements to ensure compliance and assist with problem solving whenever necessary.
Over 20 years experience in structure design, engineering, stamping and drafting services. Specialized in steel structure and design built for: Residential, Commercial Projects, Gas Stations, Industrial, Churches, Extension and all kind of Renovation.
Liscenced Architects in Ontario. We provide high quality of architecture design, stamping, re-zoning, alteration, extensions and new facilities. Our high qualified team of drafters, designers,certified engineers and architects, will provide you with an outstanding, trusted and safe design for all kind of projects.
Ambashi Engineering is a professional engineering consulting firm. We take pride in brining over 45 years of combined engineering & architectural experience to make your project success. Our services include: Structural Engineering, Building Planning & Permit, Structural Design, Civil Engineering, Architectural, Mechanical Engineering and Project Management in Residential, Commercial, Industrial, Mining and municipal sector.
We specialize in:
Residential, Commercial & Industrial Building Planning & Permit
Residential, Commercial & Industrial Building Design
Building Foundation & Retaining Wall Design
Structural Inspection, Rehabilitation & Repair Advice
Architectural / Structural/ HVAC Drawings for Building Permit
Site Development Planning & Site Services Design
Storm Water Management, Lot Grading Planning
Custom House Design, Extension of Existing House
Equipment Foundation & Platform Design, Transfer Tower Design
Steel, Concrete & Wooden Structural Design
Re-Zoning, Site Plan Approval, Minor Variance-Committee of Adjustment
Site Inspection Report/ Certificate for City
Mining Infrastructural Design, Road & Parking Lot Design
Construction Inspection & Construction Management
Count on us for personalized solutions tailored to the need of your project as well as prompt and professional service. Call us to schedule your consultation and get ready for a first-hand experience of our technical expertise.
WalterFedy has been an innovator in fields of architecture, engineering, and construction management for decades. Our company has grown from a small engineering firm to a multidisciplinary practice encompassing architecture, civil, structural, mechanical, construction and project management. Our team has significant experience across a wide range of project types – new construction, renovation, retrofit, upgrade-serving commercial, industrial, educational, municipal, community and health care customers, among others. Our Municipal services include: Rehab of Watermains and sewers, culvert and bridge design, road and surface works design, roundabout design, complete street designs, lighting assessment and design, Class Environmental Assessment, Environmental Approvals, Trenchless technology.









